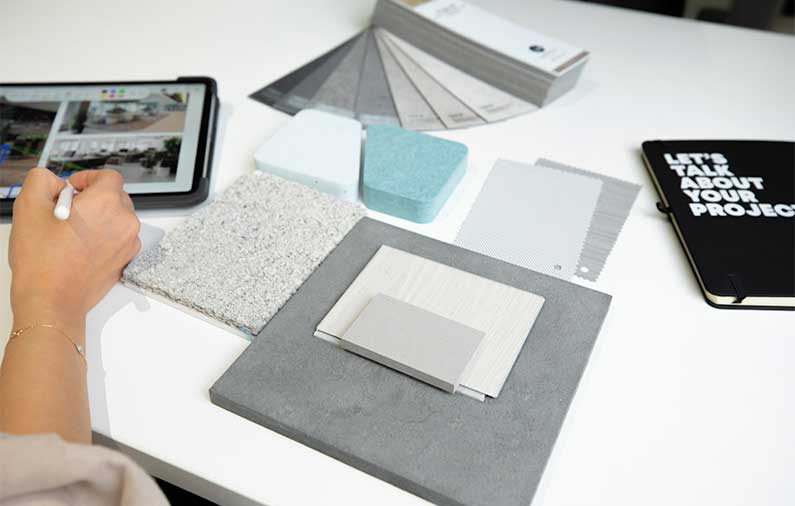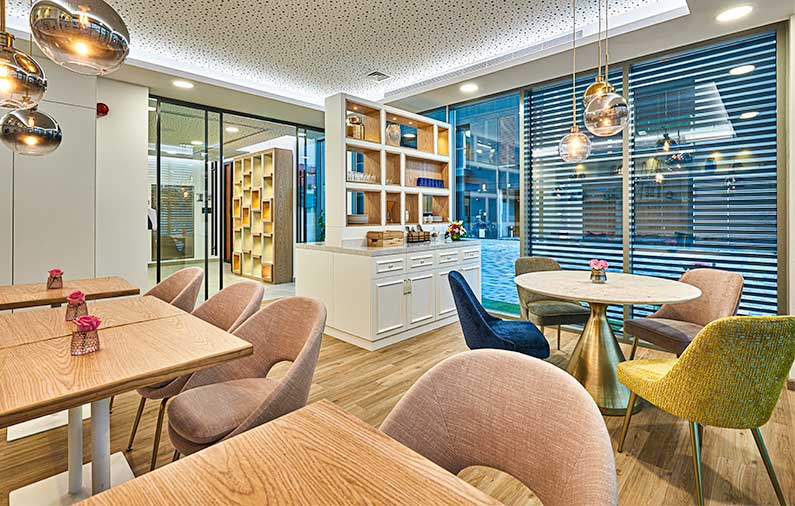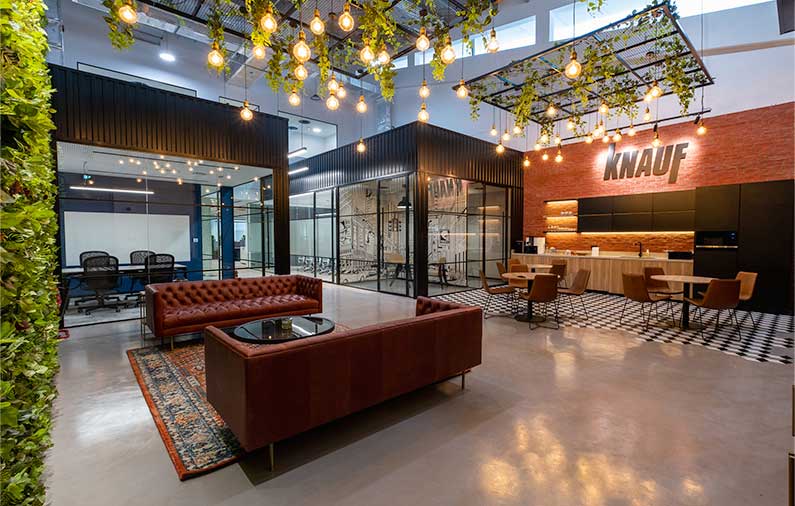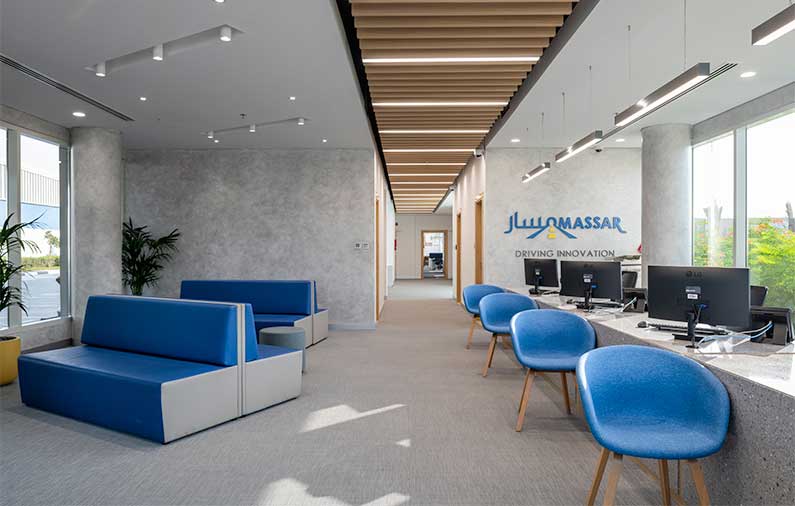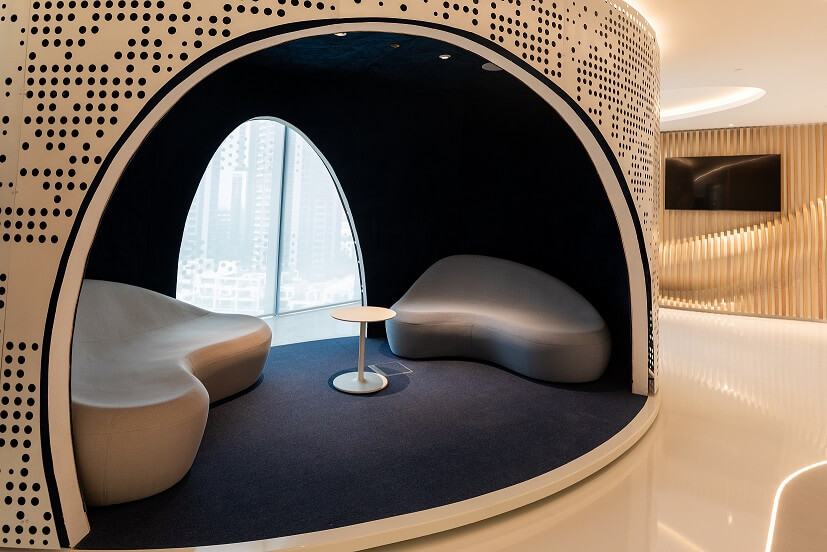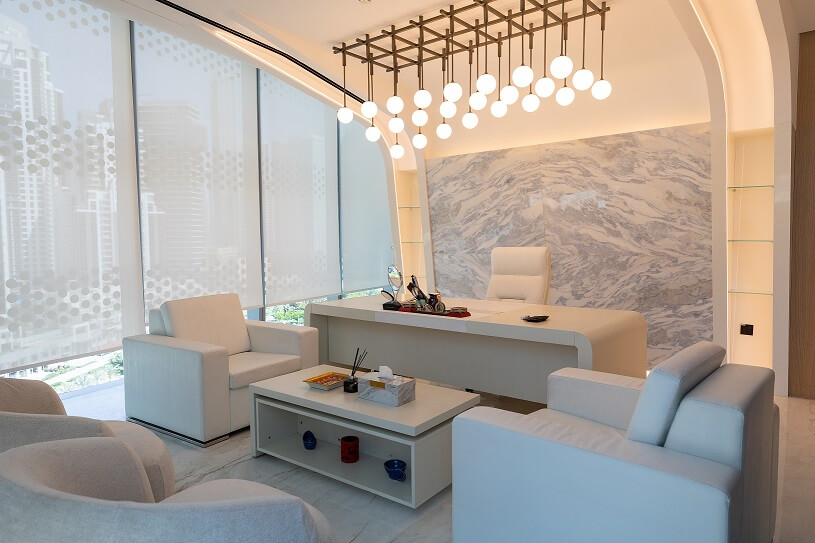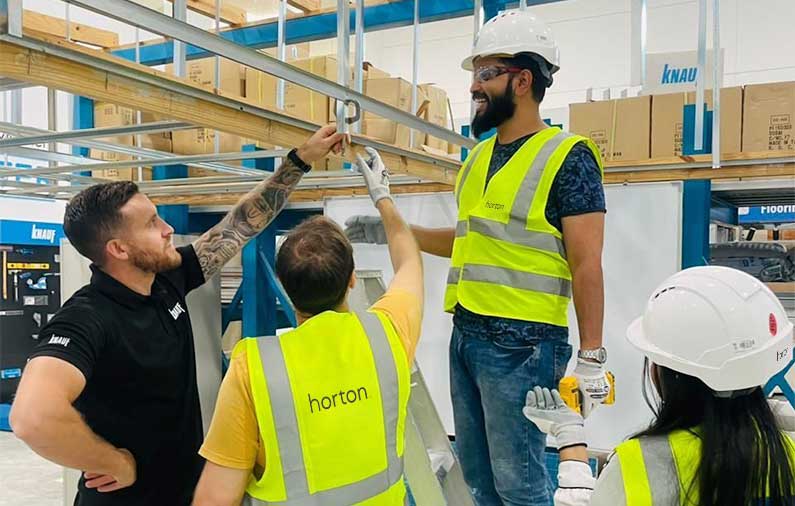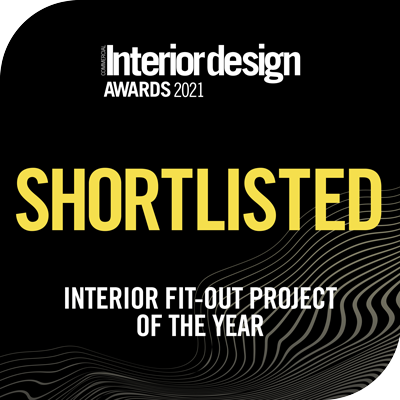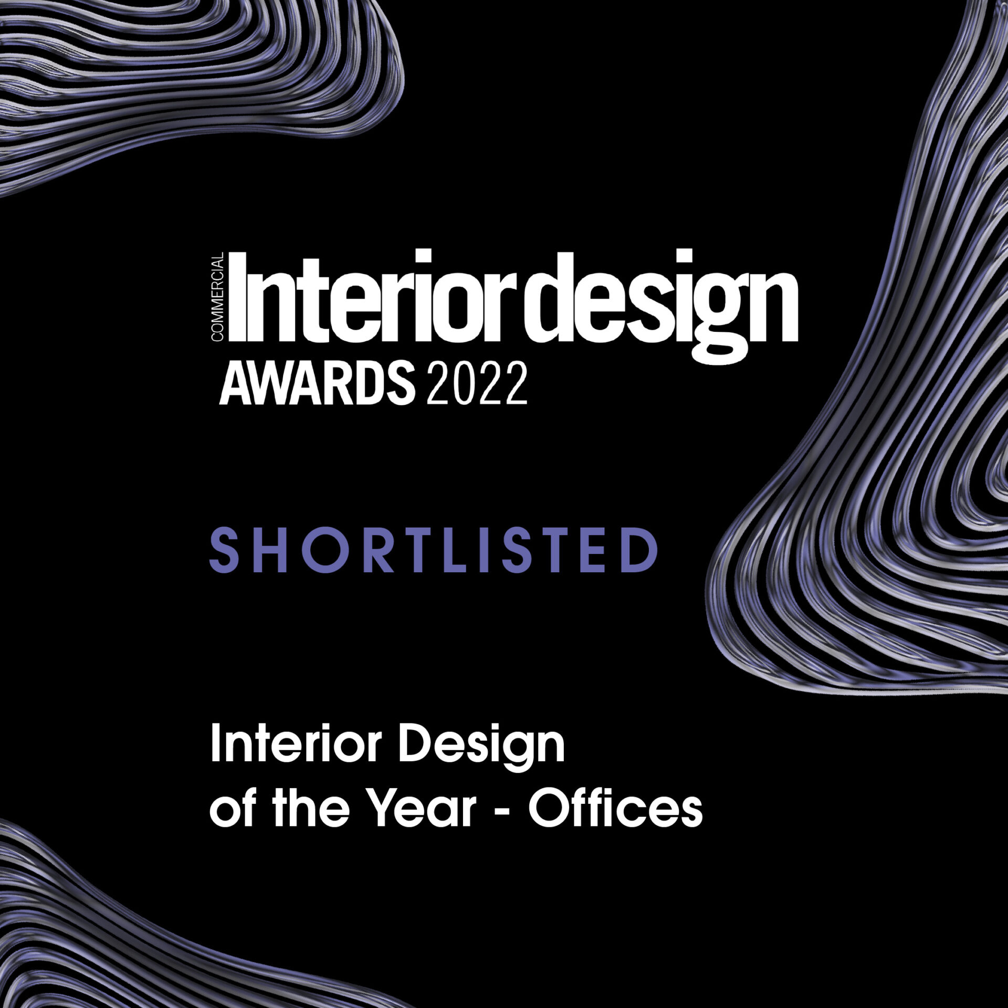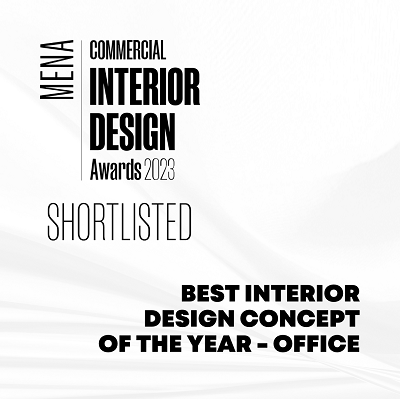DESIGN
&BUILD
COMPANY
IN DUBAI.
We Do It All.
As Horton Interiors have a standalone team of the best interior designers in Dubai, quality assured fit-out team, and dedicated project managers, we can deliver your project from inception to occupation without compromising creativity, quality, or time management.
This is often the preferred route for clients (mainly our repeat clients) as it has several benefits and advantages over the traditional method of appointing designers and fit-out teams separately. The most obvious benefit of choosing the Design & Build pathway is having one centralised team to deal with. Communication is straightforward, and responsibilities are not shared, which can reduce the overall risk of your project.
There are also many opportunities to optimise the project timeframe with Design & Build, as it eliminates time spent tendering the design and fit-out works separately, and it also offers the opportunity to overlap design, procurement, approval, and construction phases, which can save weeks on a project.
The cross-discipline coordination can also be a lot faster and smoother, as all teams (design, finance, project management, and construction) sit under the same umbrella.
In most cases having a one-stop shop for all works has a substantial cost savings for our clients. If you think Design & Build might be a good option for your project, please get in touch. We can connect you with our previous clients, who can tell you about the benefits of choosing the Design & Build route.
Horton Interiors follow the RIBA Plan of Work 2020 For all projects.
RIBA STAGE.
What makes us Apart in interior design and fit-out.
Design & Build Specialists
With a solid 10-year foundation, Horton has emerged as the region’s leading design and build firm. Unlike other interior design firms in Dubai that have simply added a design team to their fit-out services or a design firm that has ventured, we have been dedicated from the outset to seamlessly managing the entire process. Our holistic approach ensures comprehensive expertise at every stage.
Award-winning Design
Horton Interiors offers exceptional design and build solutions, rivalling the best design studios. Our multidisciplinary team of award-winning designers will guide you through a bespoke design process tailored to your business needs.
Flexibility
In our collaborative design and build approach, we prioritise working in partnership with you to deliver optimal results. We value flexibility and actively engage in a joint effort to incorporate adjustments and modifications whenever necessary, ensuring the finest project outcome.
One Team
In our design and build projects, we assign a dedicated project manager, who is PMP certified, to guide you through the entire process, from inception to key handover. You can have peace of mind knowing that all aspects of your project, from design to finance and construction management, will be seamlessly managed by a single individual.
Best Design & Build Consultants in UAE
Our team works closely with our clients on every project we undertake so we can ensure everything runs smoothly from start to finish. We offer complete turnkey packages, including 3D renderings, furniture selections and coordination of all trades involved in each project, ensuring everything goes according to plan while keeping your budget intact!
Design & Build can be expensive, time-consuming and overwhelming. We at Horton Interiors are here to make it easier for you by providing simple solutions that work with your budget and schedule.
