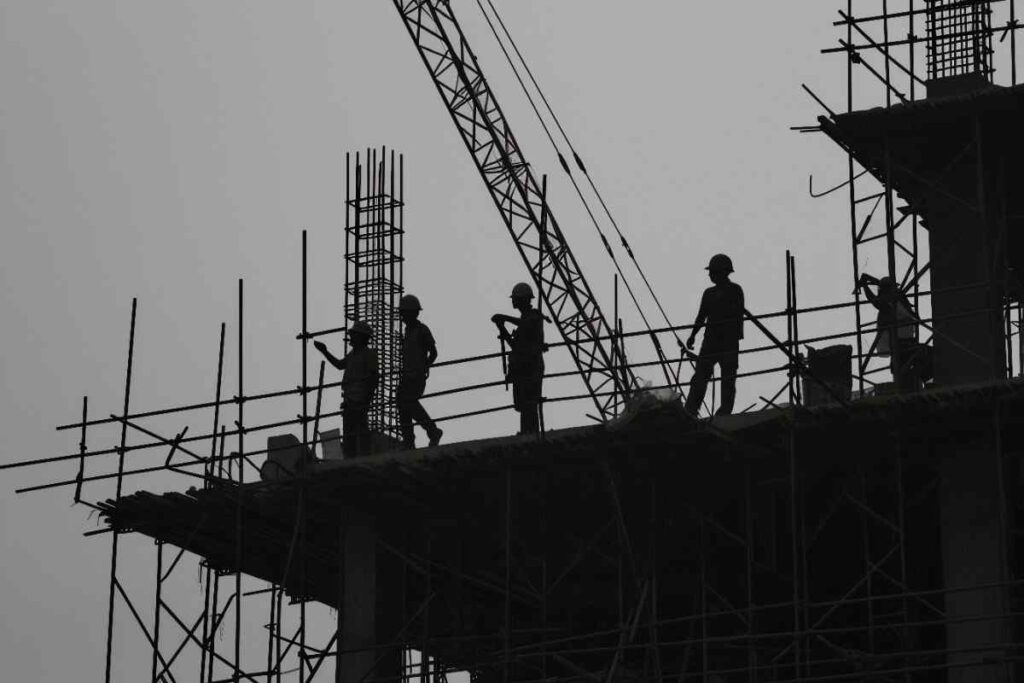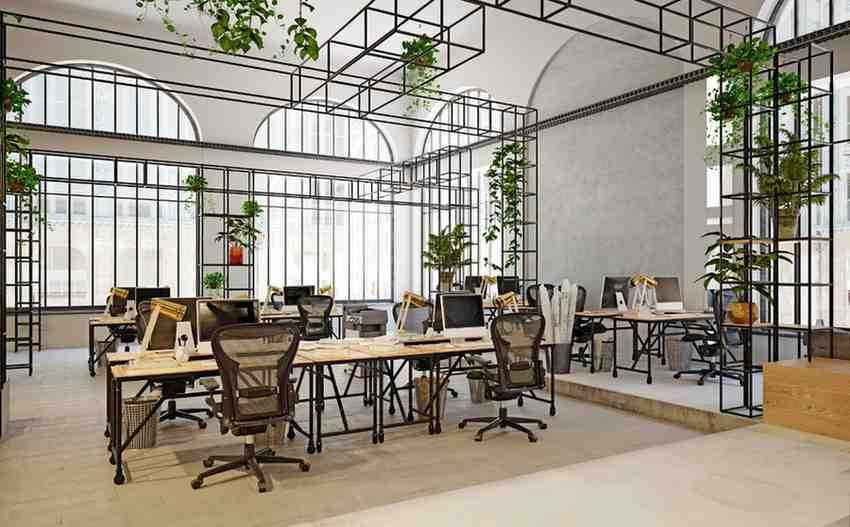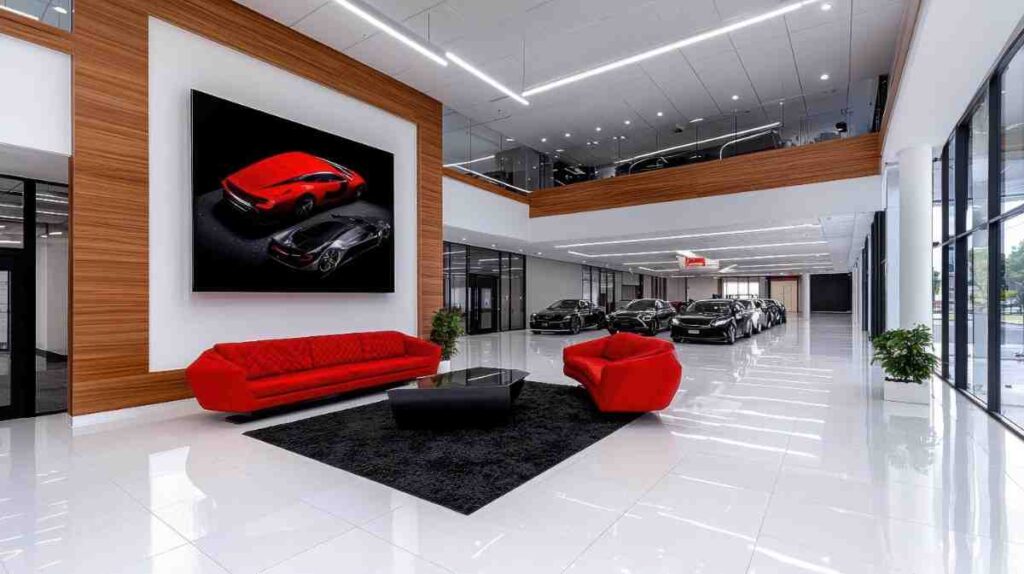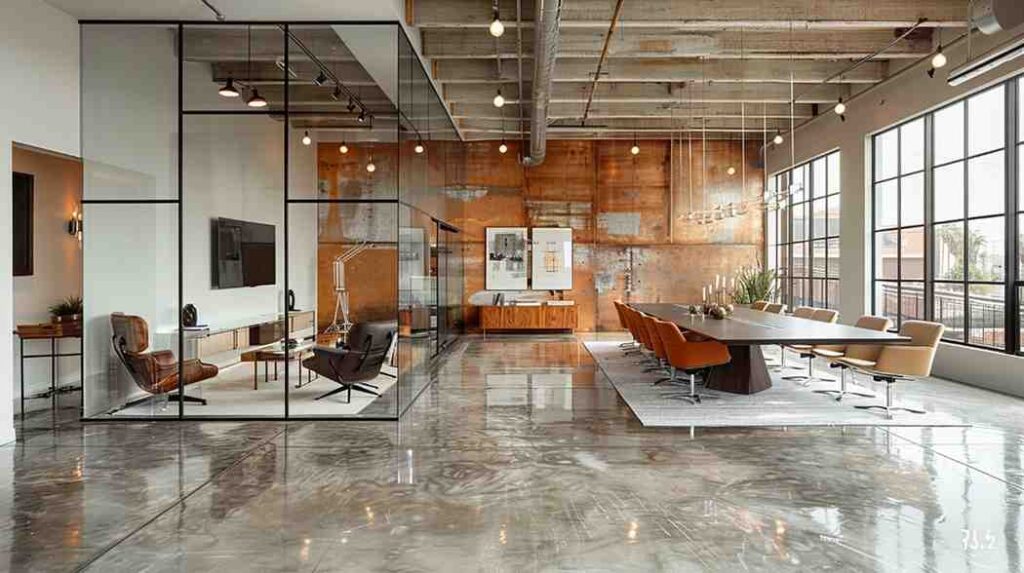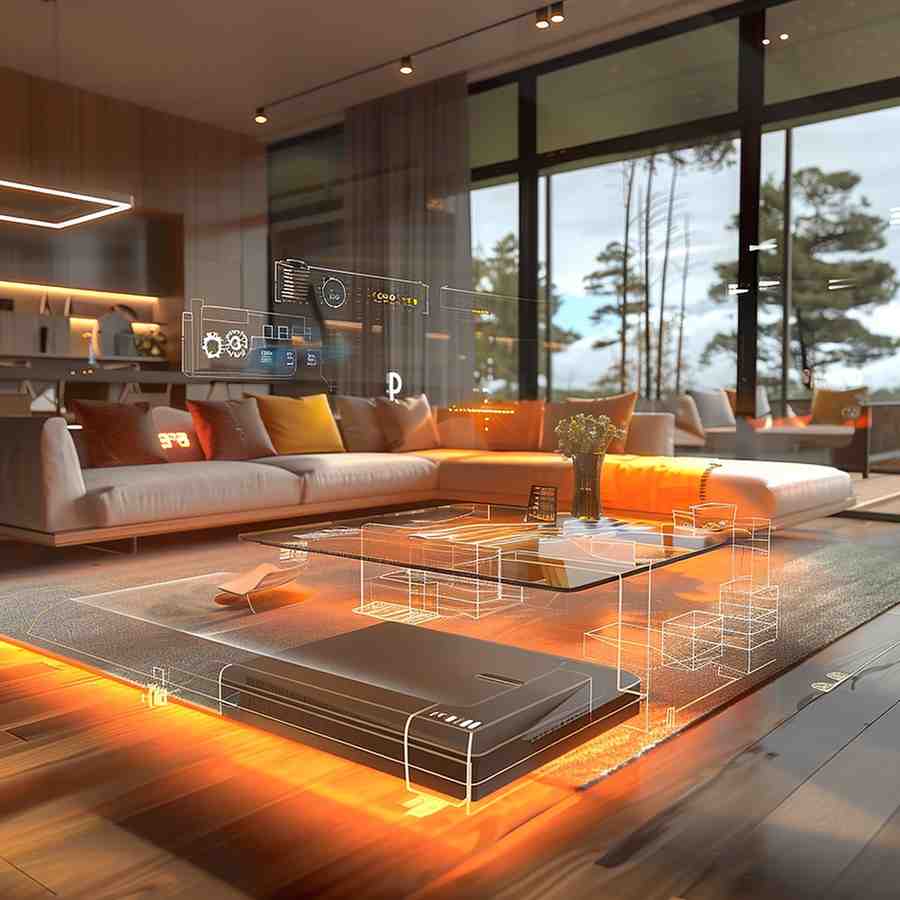Why Space Planning is Essential in Office Fit-Outs and How to Do It.
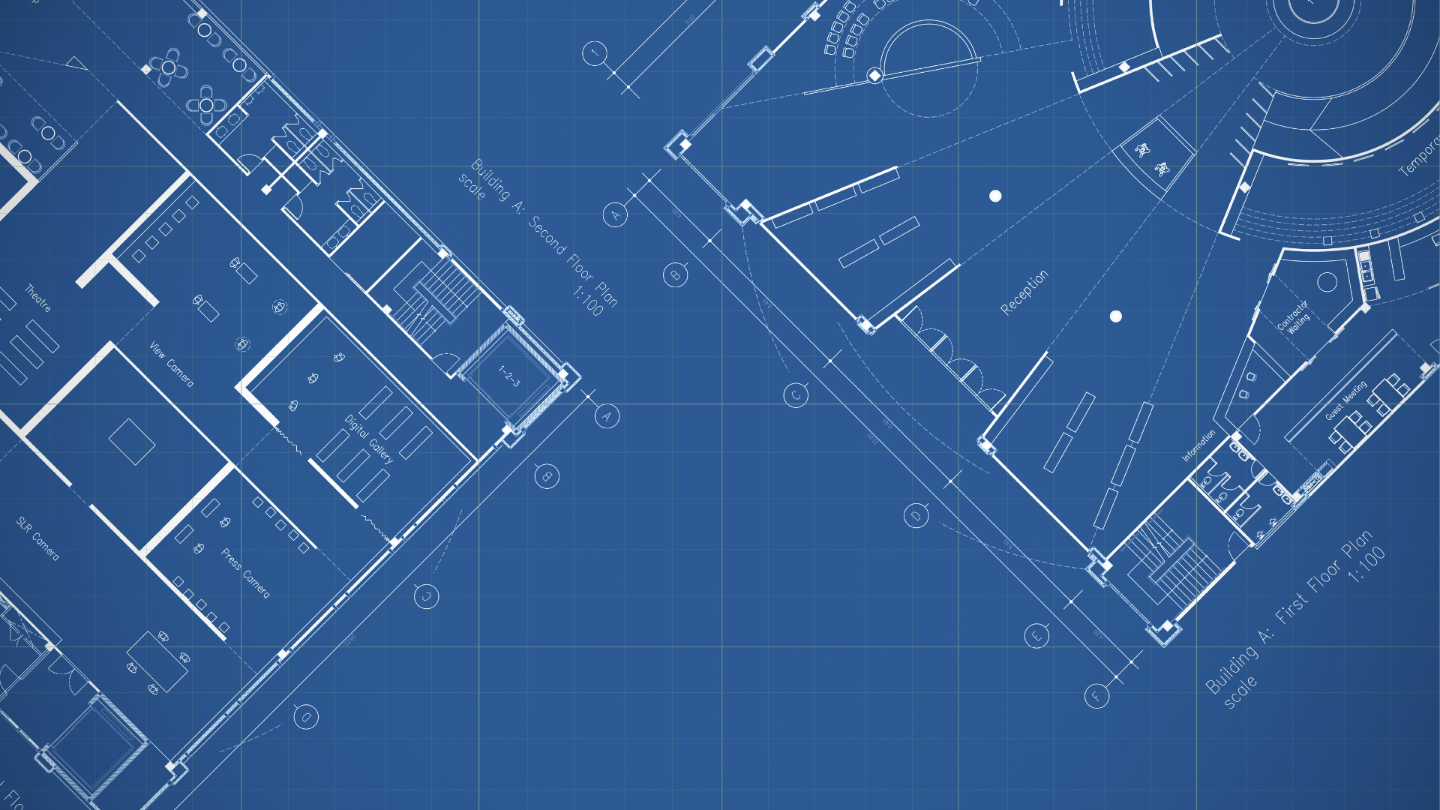
Space planning is essential in any commercial fit-out because it influences how users feel and behave in an environment. Our Operations Director, Abdelmouamine Bougandoura, explains the role of space planning during the fit-out process and what to consider when planning your new office.
What is space planning?
Office space planning means designing and organising your physical layout to maximise efficiency, functionality, and productivity. Whether you buy or rent, office space is one of the biggest costs your business will incur, and efficient space planning allows you to make the most of the available area. This is especially important as the modern workplace evolves, requiring you to maintain a flexible, agile approach. Proper planning can reduce the need for frequent renovations or relocations, saving you both time and money.
Why is it important?
There are many benefits of space planning for you and your employees. A carefully-considered office can improve workflow, enhance collaboration, productivity, and motivation, and even reduce energy consumption.
For example, designing your space so it provides good exposure to natural light and other natural elements contributes to wellness. According to the Global Impact of Biophilic Design in the Workplace, people who work in spaces with natural features reported 15% higher well-being. Furthermore, respondents felt 6% more productive and 15% more creative at work. In a market where attracting and retaining staff is a major challenge, space planning also has a significant impact on building a strong company culture and a positive brand image.
Most of today’s employees consider a company’s approach to wellness when choosing an employer. And according to the Fellowes Workplace Wellness Trend Report, 93% of workers in the tech industry said they would stay longer at a company that offers healthier workspace benefits.
The power of smart spaces
Recently, new technologies are allowing us to elevate space planning even further and increase its benefits across the board. Various software and tools are available that help designers visualise different office configurations, test out multiple scenarios, and determine the most efficient use of space. Additionally, technology and automation are central to creating smart spaces. This is where technology is seamlessly integrated into the environment, generating valuable insights into how a building is used and improving the overall experience. Building management systems can monitor everything from occupancy levels and desk utilisation to temperature, air quality and light levels. As a result, you can adjust the environment to suit different users’ needs, monitor performance, and assess the best ways to save energy.
What does space planning involve?
The process involves analysing the needs of the business, understanding how work is carried out, identifying any constraints or limitations, and designing an optimal office layout. It also includes selecting furniture, equipment, and technology to support your desired outcomes.
You should consider several factors when planning your office space, including the size and shape, desired workflow, number of employees, and type of tasks. Your company’s culture, values, and overall objectives should also be reflected.
At Horton, we offer a comprehensive approach to office fit-outs, including space planning, design, construction, and project management. Our team of experienced professionals is committed to delivering superior results that meet the needs of our clients. We also combine the latest technology and industry best practices to ensure that office spaces are efficient, functional, and aesthetically pleasing.
Have a look at some of our most recent projects here.


